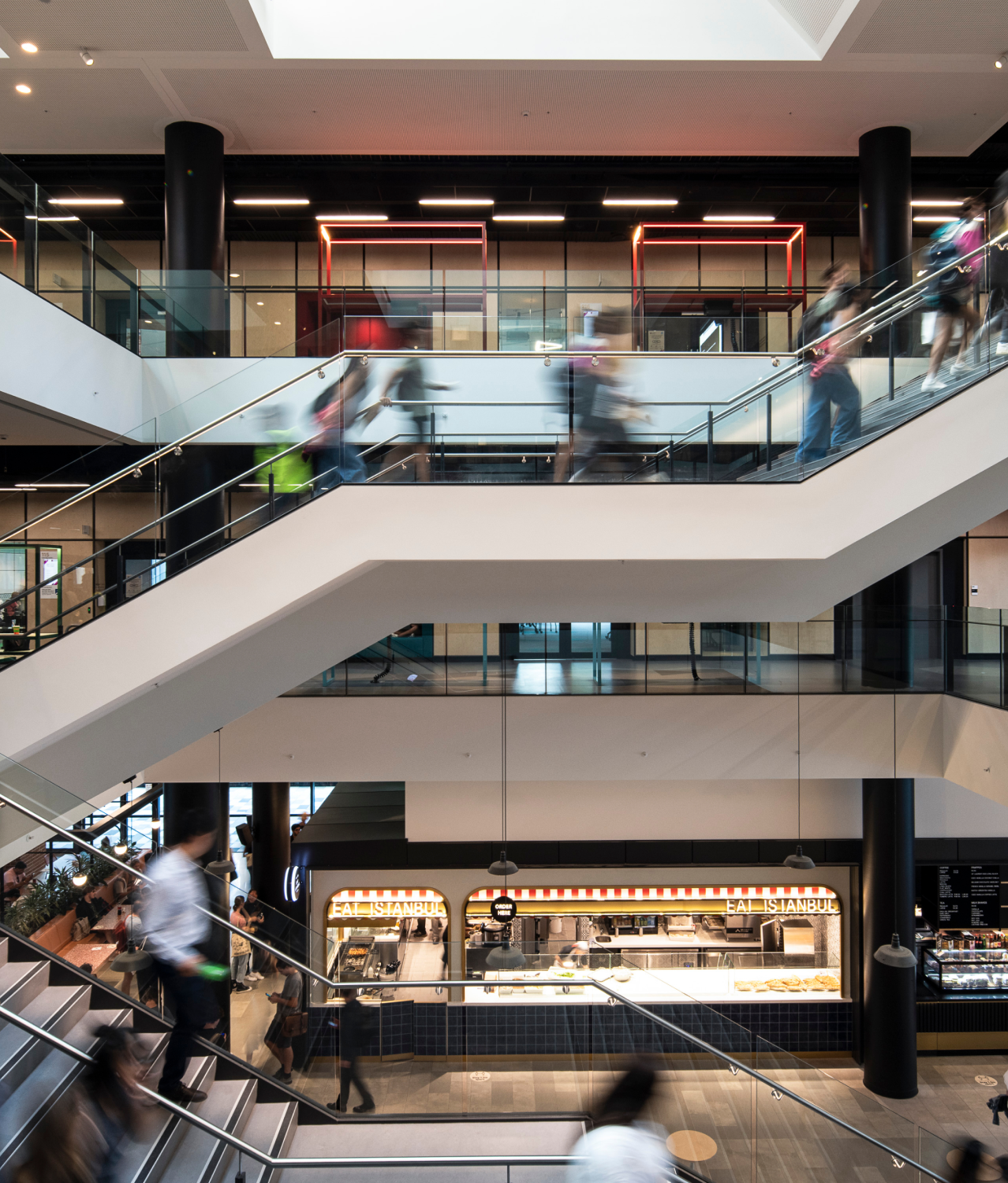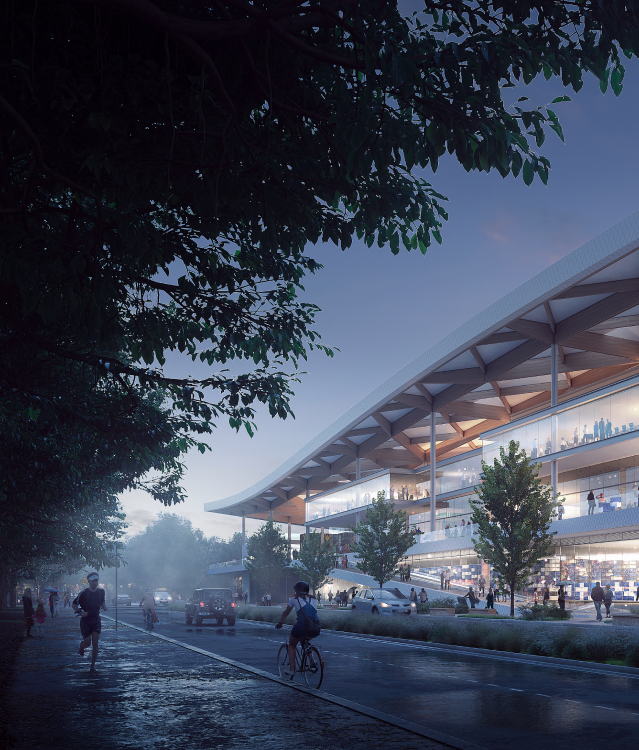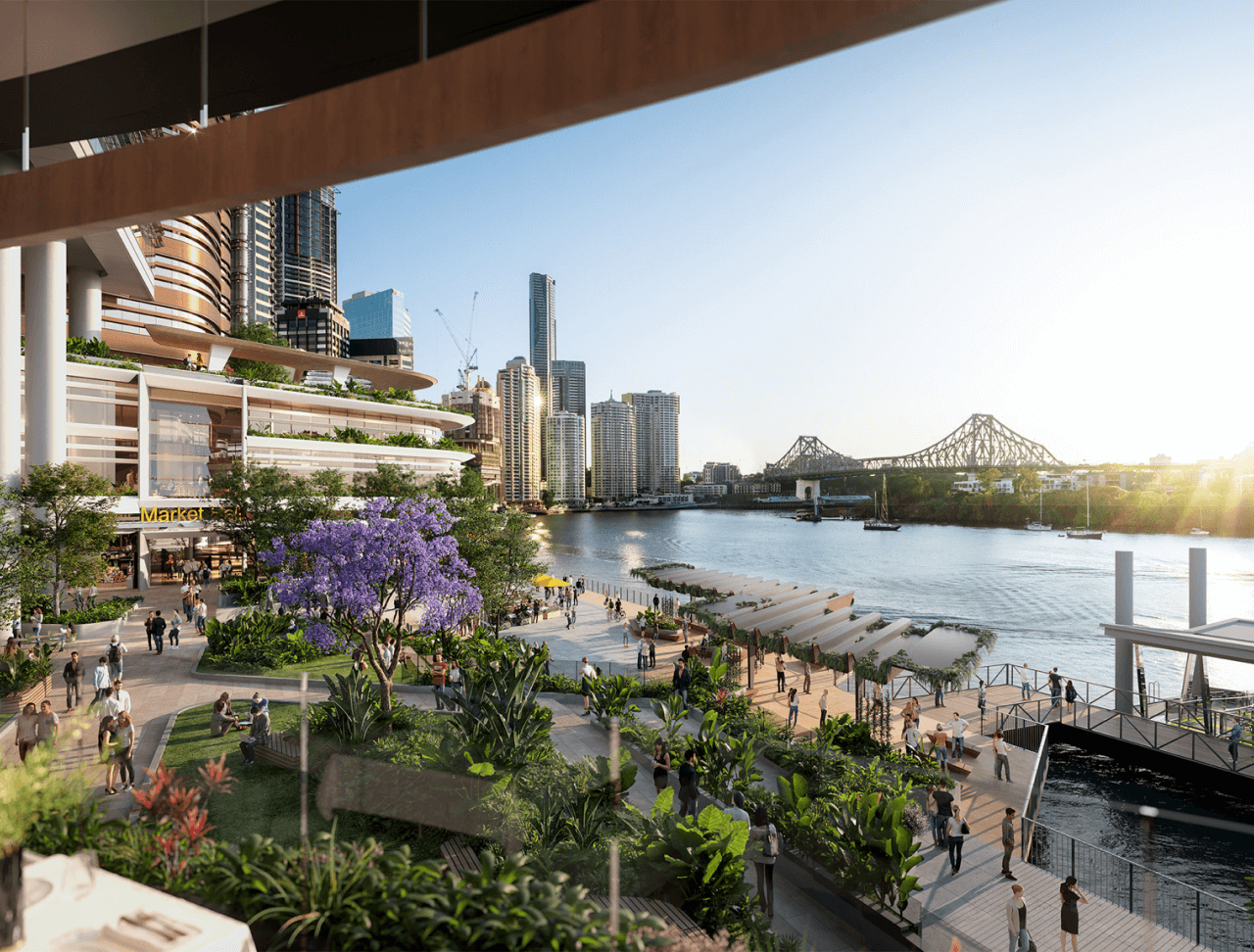
OUR TRACK RECORD: 30 YEARS OF SUCCESS, SHARED WITH OUR CLIENTS.

NEW SYDNEY
FISH MARKETS
DEVELOPER: INFRASTRUCTURE NSW
ARCHITECT: 3XN & BVN
LANDSCAPE: ASPECT STUDIOS
LOCALITY: SYDNEY, NSW
DEVELOPMENT VALUE: $800M
The New Sydney Fish Market is truly a one-of-a-kind project. It's the largest seafood market in the southern hemisphere, with over 12,500m2 of Australia's freshest produce and stand-out hospitality venues. Launching in 2025.
The markets are much more than a world-class foodie destination, the building will become an icon on Sydney’s harbour foreshore to be celebrated by locals and international visitors for generations to come.
- Retail Vision & Strategy
- Retail Curation & Leasing
- Retail: 12,500m2

Sydney Central Station
Terminal Building
DEVELOPER: TFNSW
ARCHITECT: GRIMSHAW & TKD
LOCALITY: SYDNEY CBD
DEVELOPMENT VALUE: $350M
Planning is underway to revitalise the Sydney Terminal Building, the first major step in renewing Central Precinct into an active and welcoming destination, with Eddie Avenue Plaza at its heart.
Revitalising the Sydney Terminal Building will draw upon its heritage landmark qualities, re-establish its civic role and provide a world-class transport interchange that connects people and our visitors to the city.

EAST SIDE
QUARTER
DEVELOPER: CABE
ARCHITECT: TURNER STUDIO
PLACEMAKING: HOYNE
:
East Side Quarter is Penrith's most anticipated lifestyle destination. Part of the Penrith Panther's community, the resort style living is changing the way people live, shop and experience life in Penrith.
Being delivered across multiple stages, the precinct has been designed with the community at heart. Small retail boutiques, lifestyle concepts, fresh produce and a variety of casual dining creates a series of micro-precincts amongst the laneways and the lake-front promenade.
- Retail: 3,000m2

WATERFRONT
PLACE
DEVELOPER: DEXUS 2019-2021
ARCHITECT: ARCHEFIELD & FJMT
LANDSCAPE: PLACE DESIGN GROUP
Locality: brisbane cbd
DEVELOPMENT value: $2.1B
Waterfront Place is an innovative commercial and lifestyle destination on Brisbane’s waterfront. We created the retail masterplan, vision and strategy, collaborating with the design team to deliver a world class retail and dining destination.
Split over three levels, the unique riverside precinct with 9,000m2 of public space will changed the game for workers and dwellers in Brisbane’s CBD forever.
- Retail Concept Masterplan, Vision & Strategy
- Detailed Design Brief & Retail Services
- Place Activation Strategy
- Commercial: 100,000m2
- Retail: 6,000m2